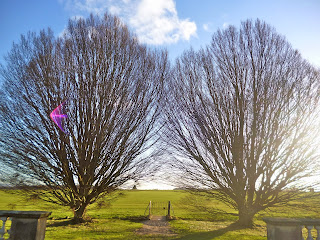Hedgerows along the way.
Hedgerows and fabulous old trees.
A memorial about a mile outside the castle's old stone crenellated boundary wall, the memorial is to the 7th Earl of Carlisle
Approaching the outer boundary of the castle grounds
Incredible vista with the Carrmire gate and the Pyramid gate further on
The Carrmire Gate
Second Pyramid Gate extends on both sides into huge big embattlements
First view of the castle after the entrance complex with magnificent old tree
Part of the north front of the castle which looks out to a wonderful lake
The further part of the north front with clock tower
Looking back across the north facade
This is on the eastern edge of the castle - the land inclines to a round lake
This plan shows the extent of the woodlands
Footpath along the western edge
Late afternoon shadows
Looking away from the southern front over a mile to the Howard Family Mausoleum
This is the Mausoleum of the Howard family
The South front of the castle
The roof line and pediments are richly decorated - this is one of the best examples of English baroque, the castle was designed by John Vanbrugh assisted by Nicholas Hawksmoor. It was built between 1699 and 1713 for the 3rd Earl of Carlisle
Grounds
Looking east across the formal part of the garden beyond to another pyramidal memorial or tomb
The landscape architecture is quite formal close to the castle and then extends for miles
Behind this grove of trees is a huge walled formal rose garden
Castle Howard
The hedges divide the formal garden spaces
The late afternoon light was perfect
Looking towards the rose garden
Atlas with the world on his shoulders
From the south west end of the hedged garden looking back to the castle
Beyond the hedged garden are less formal grounds on the other side of a little stream. These two lovely trees were planted either side of the little gate.
There is much literature and information about Castle Howard which i intend to follow up.








































No comments:
Post a Comment